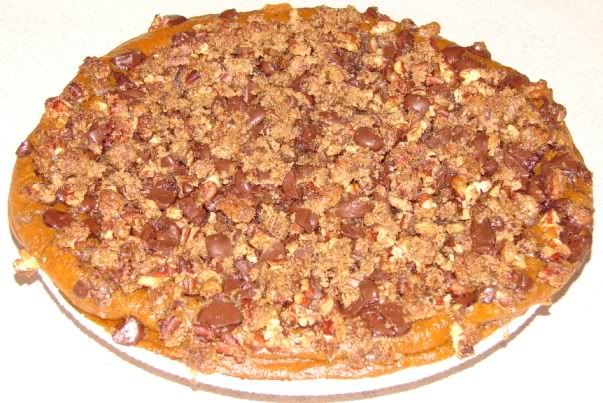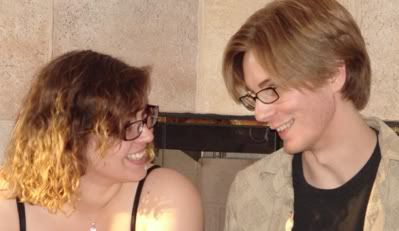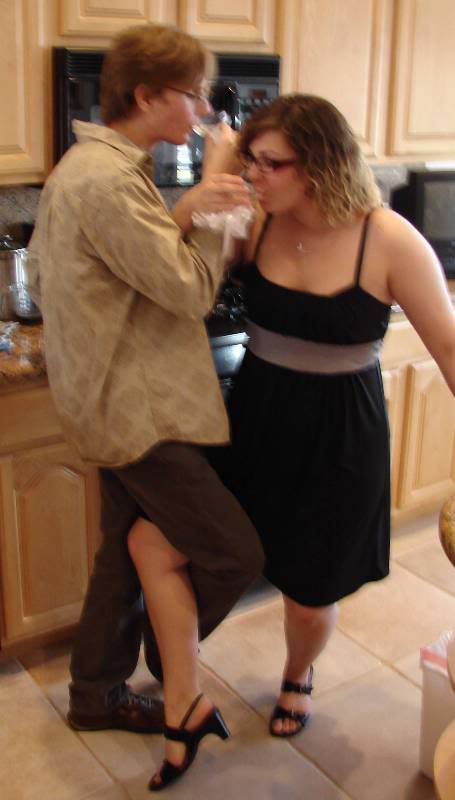On April 6th, 2009, John and I purchased our first house together. From May to July 2009, we (along with his parents and little sister) remodeled the place. (Well, John's dad mainly did practically everything.) We tore out the old carpet, chiseled out the old tile, stripped the walls, scraped popcorn ceilings, and much, much more. It was probably the most physical labor I have ever done in my entire life.
The townhouse is two stories and laid out like this:


Here's a few before, during, and after photos.
When you walk up the sidewalk to our place...
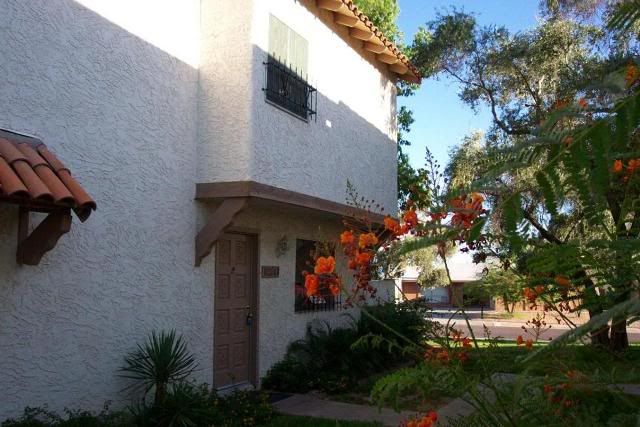
Our townhouse is one of four in the building. Our front entrance has a sidewalk that connects to other townhouses and leads to the parking lot. Our patio faces a green grass area with an olive tree and the street. It is in a very nice location and we have minimal traffic.
When first walking into the townhouse, you are standing in the living room and directly in front of you is the kitchen/dining area.
This is what it used to look like.

This is what it looked like during the remodeling... (Those boxes on the right are all the cabinets we purchased from Lowe's.)

Before the cabinets were put up.

While the cabinets were in the process of being put up.

This it what it looks like now!
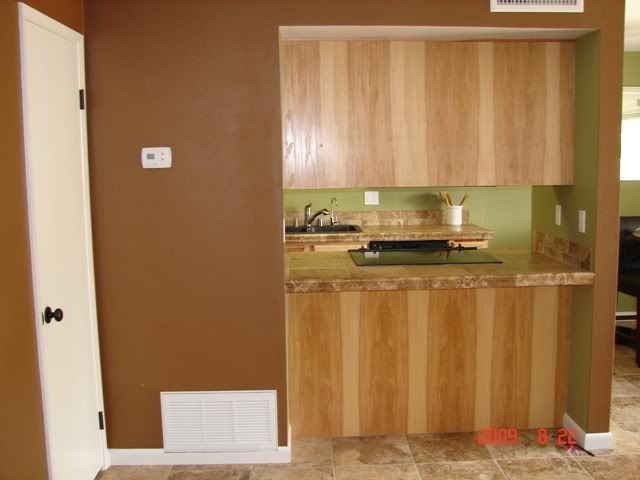
Here it is from another angle.

This is the inside of our kitchen, which also includes a half-bath.
This is what it looked like before...

And here it is now!
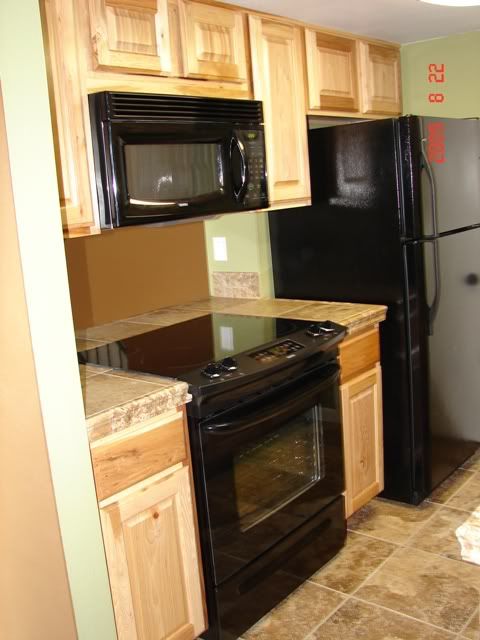
Our new stove, which makes Aunt Judy's cookies taste so good!
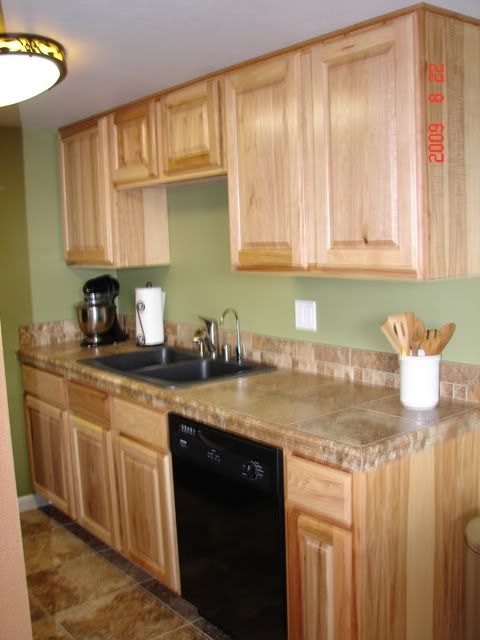
As you can see, my KitchenAid mixer is right on the counter since I am always using it to bake. Our kitchen might be on the smaller side, but I have a lot of room to move around and a lot of counter space. I love it!
When standing in the dining room, here is a photo of the living room. The window faces out, so the kitties love to watch the neighbors walk by.
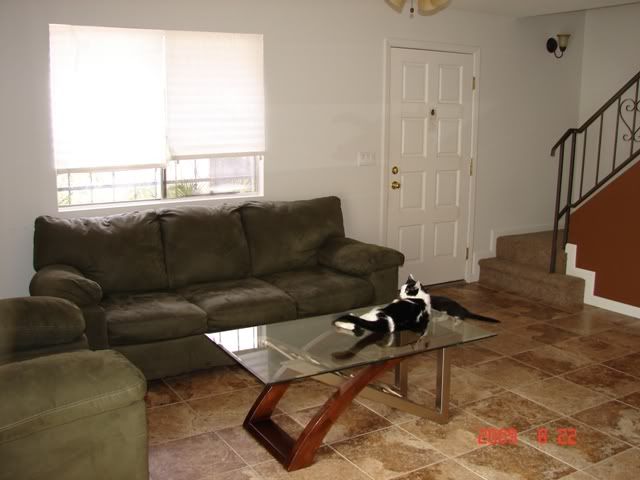
As you can see from the photo, the staircase is next to the entrance. This leads up to the bathroom, the master bedroom, the guest room, and the loft.
This is what the stairway/hall closet looked like during the remodeling... (Notice John sanding the doorframe.)

This is what it looks like now!
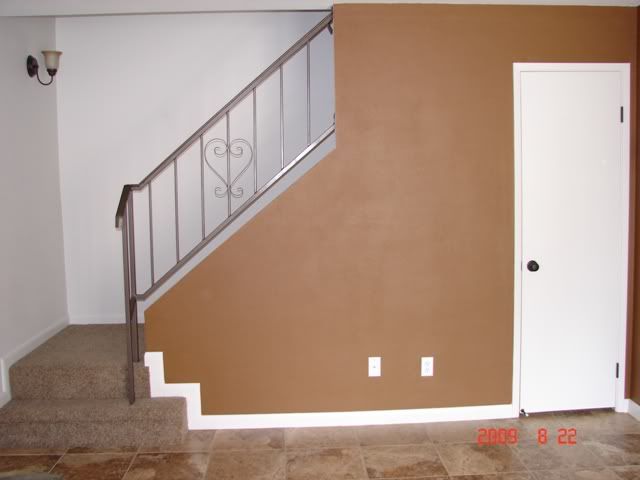
This is what the stairs looked like during the remodeling...
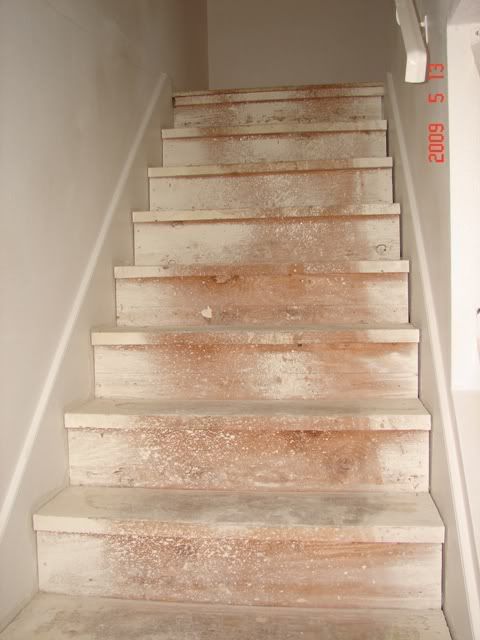
This is what the stairs look like now!

As you walk up the stairs, on your right side is the loft window.

Originally, there was a wall here. We felt it made the room seem small, so John's Dad cut a hole in the wall and framed it. This really opened the room up and is now our loft. (The cats just love to sit in the window and watch you walk up the stairs.) Our computers are in the loft and we hope to have a small couch in here soon.
This is what the bathroom looked like during the remodel...
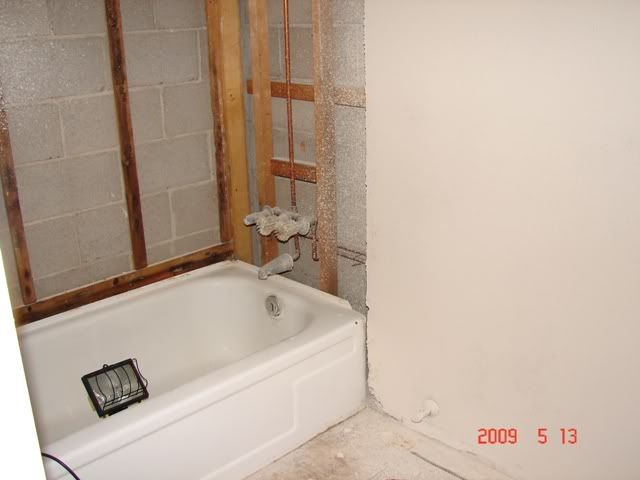
This is our new bathroom!
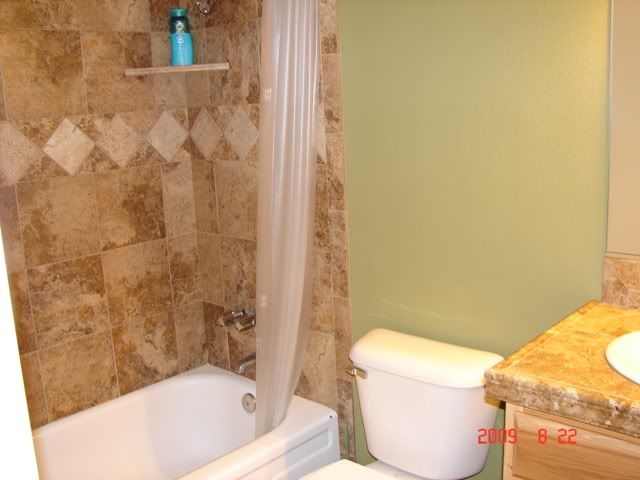
The gorgeous tile shower.

The beautiful sink area.
Also, between the living room and dining room is the sliding glass door - which leads to the patio. This is what the patio looked like before.
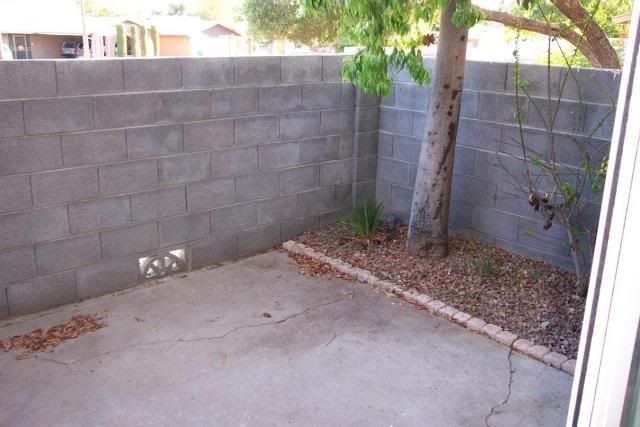
Sadly, that tree is no longer with us. It was destroying the patio (as you can see the cracks in the concrete) and was close to falling down (a woodpecker once called it home). So, John, John's Dad, and I removed it. First, John's Dad used his chainsaw to cut the tree down into smaller, removable pieces. Then, John hacked away at the stump with an axe. I was the lucky one who got to dig in the dirt to find all the roots. Upon finding the roots, I'd pull them out, hack them up with an axe, or have John help axe them. Eventually, we dug about three feet deep from the concrete patio top. John's Dad joked about lighting what was left on fire for a bonfire, but mysteriously, one day he just filled all the dirt back up and that was that. Our grill now resides where the tree once grew.
We would like to thank everyone who helped us make this possible.
Keep checking back.
